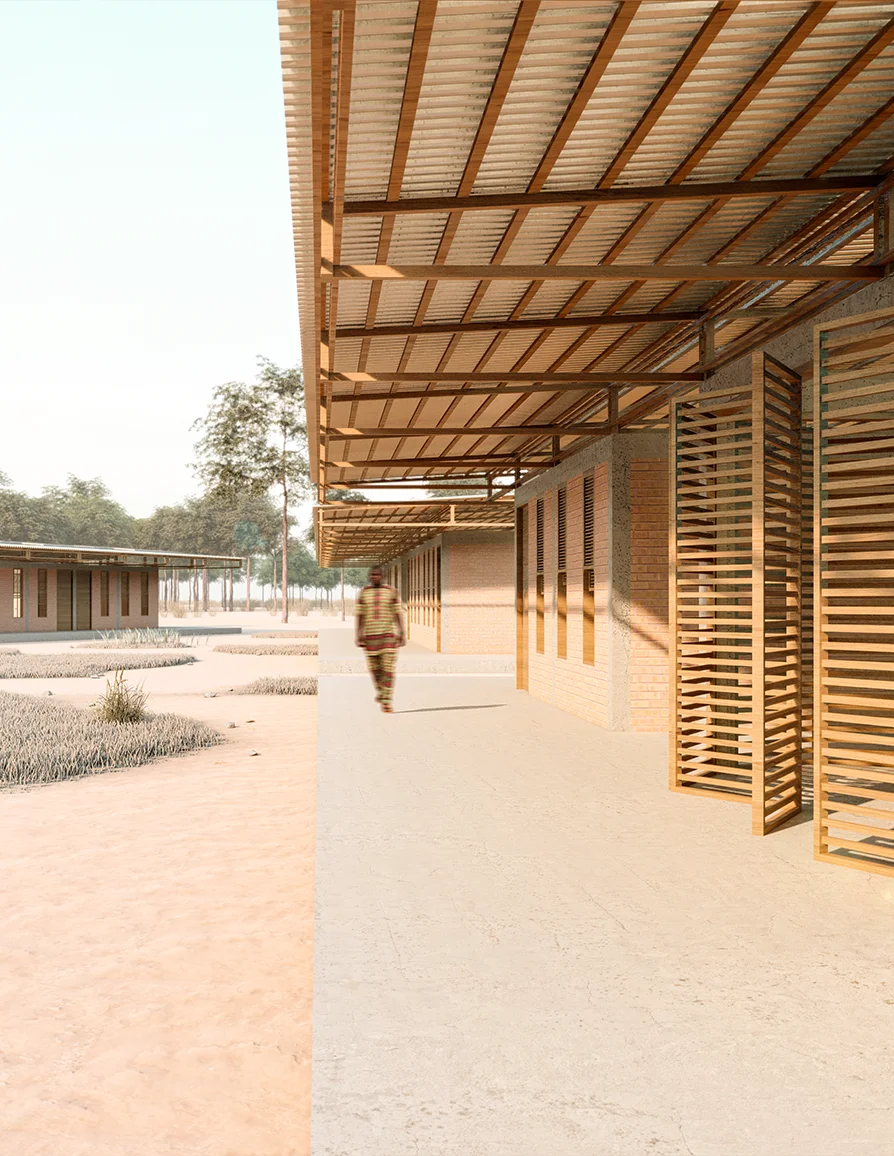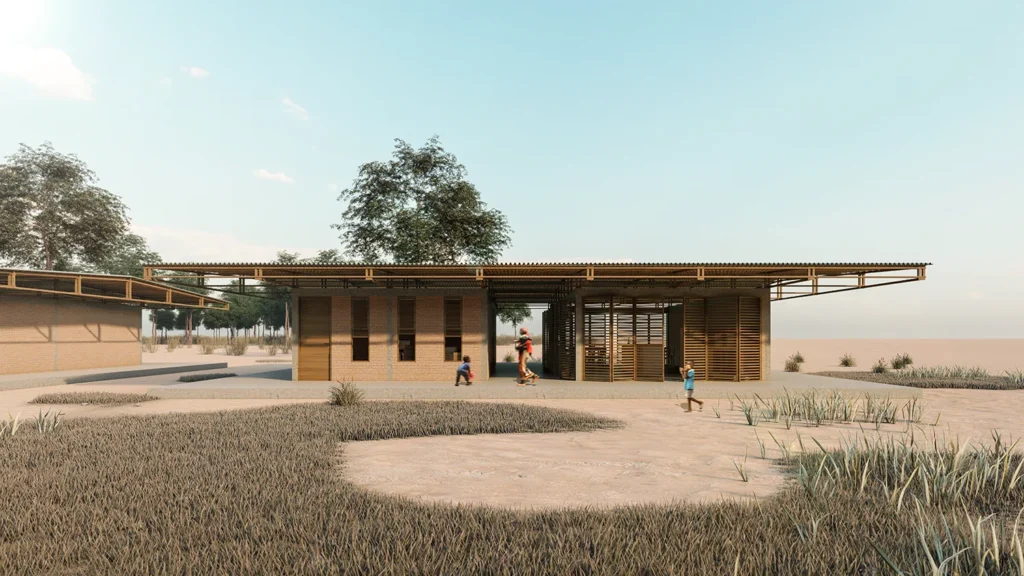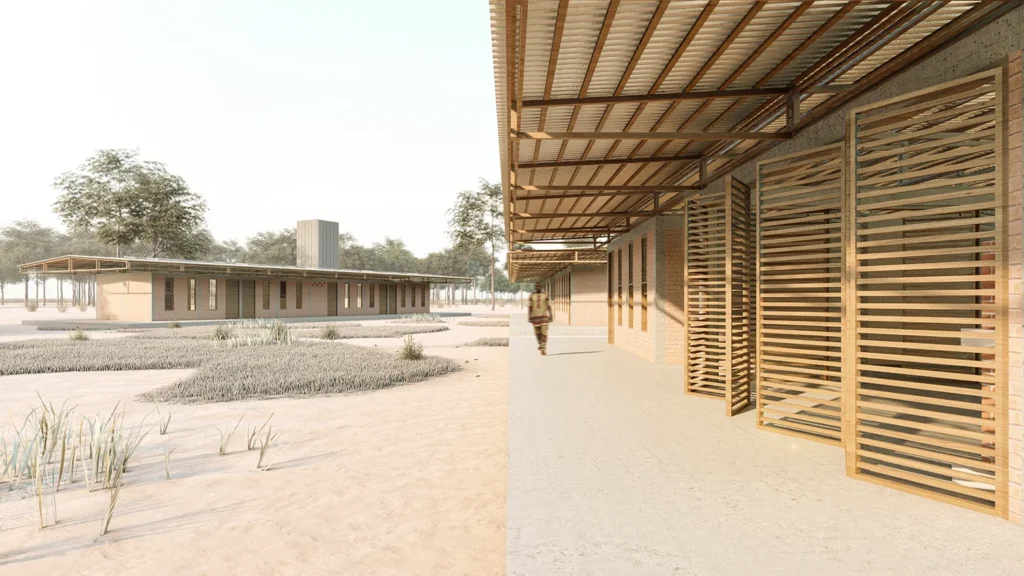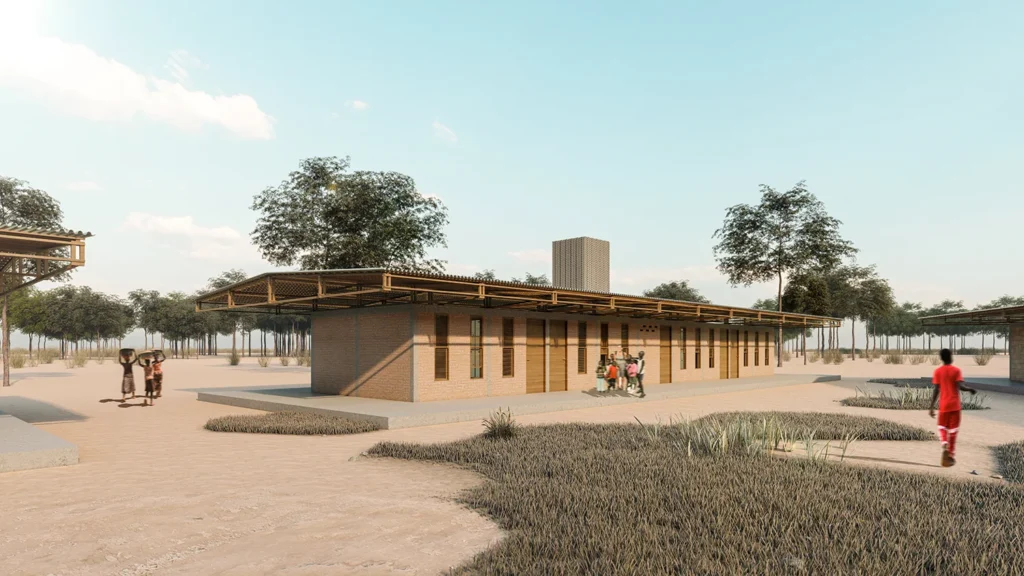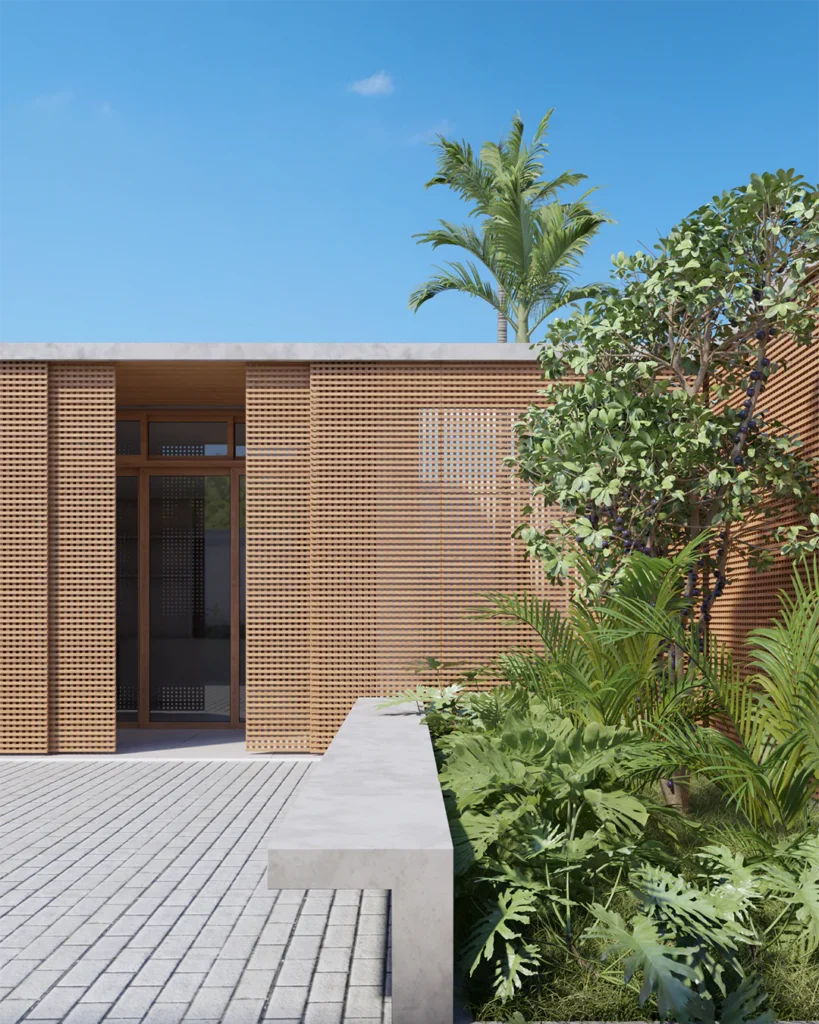In Africa the relationship between construction and beauty is a close knit one. Even with technological evolution, the connection with the environment shall not be lost. It is essential that architecture and the place’s dialogue is based on respecting the old and new structures. With this connection in mind, the implementation of the building aims to preserve the existing trees, besides providing a central, safe and healthy space to the refugees. The shape of the building comes as an answer to the place’s context and the need to support the activities that will be conducted there.
Hence, the complex is divided in 4 independent blocks, that articulate throughout the path, and the buildings are oriented by the pathways already in use by the local community. This block division assures the completion of the refugee camp in different steps, which guarantees the functionality of the complex even when not completed yet. Looking for both resource economy and coherence between ambience and complex, artisanal techniques applying materials extracted from the place, will be used in the buildings.
